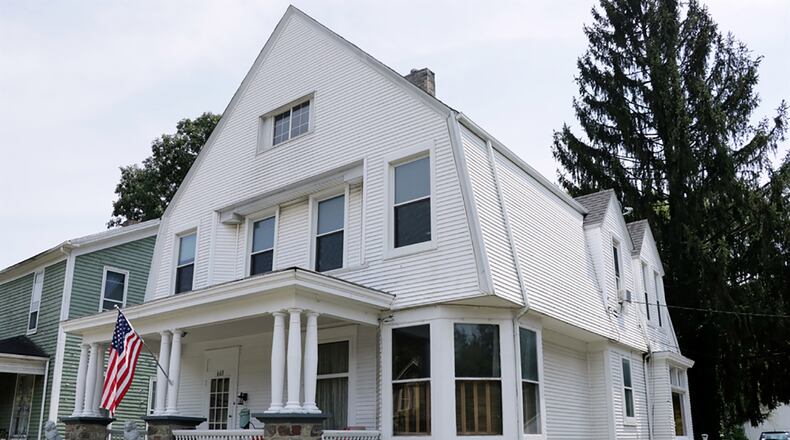Fine craftsmanship enhances the woodwork throughout the main level of this two-story home in downtown Eaton. From the formal entry door to the ornate staircase and fireplace to the pocket doors and built-ins, the character and charm is carved throughout.
Listed for $184,900 by Country Mile Realtors, the two-story frame house at 603 E. Main St. has about 2,160 square feet of living space. The house is along the downtown district of Eaton with a shared driveway that has extra off-street parking beside a carriage house with a double-overhead garage door.
The craftsmanship details start with the pillar-accented front porch with stone-and-pillar columns. Steps are accented by stone walls with lion statues greeting guests. The front door has ornate trim with drapes and roping and a one-way mirror window once closed. Wide molding frames doorways and windows.
The front door opens into a parlor with an open staircase and built-in display hutch. The wooden staircase has wooden spindles and detailed-carved posts and post caps. Built into the stairwell nook is a display hutch with drawers and glass cabinet doors.
Layered molding frames the transition arch from the parlor into the living room where a gas fireplace is tucked into one corner. The fireplace has tortoise shell ceramic-tile surround and an ornate wood mantel. A bay bump-out has triple windows with wainscoting beneath the windows.
Five-panel pocket doors open from the living room into the formal dining room, which has a box window with seat and transoms. Crown molding accents the ceiling and the box window is framed with wide molding. A built-in china hutch has drawers and glass-cabinet doors.
A door with the original doorbell opens from the dining room to a covered porch and driveway.
Off the dining room is a more casual back staircase with wood-trimmed walls.
Storage options are plentiful within the kitchen as white cabinetry includes built-in pantries. Two windows are above the sink, which has countertop space on each side. There is an 8-by-6-foot pantry off the kitchen.
Four bedrooms and a full bathroom are on the second floor. Updated wood-laminate flooring is throughout the second level. Each bedroom is not quite rectangular, allowing for different floor plan designs and uses. The bathroom has a tub/shower, an elevated single-sink vanity and a glass-block window with vent.
The attic has been finished into a possible fifth bedroom or upstairs multipurpose room. The ceiling peaks at the center and one wall has the exposed brick chimney. The other half of the third floor is currently being used for storage but could be finished into additional space. Tilt-in windows were installed six years ago.
The unfinished basement has the laundry hook-ups and the home’s mechanical systems, including a gas, forced-air furnace and central air conditioning.
EATON Price: $184,900
Directions: East U.S. 35 of downtown Eaton (Main Street)
Highlights: About 2,160 sq. ft., 4-5 bedrooms, 1 full bath, 1 half bath, gas fireplace, appliances, 2 staircases, original woodwork, pantry, finished third floor, unfinished basement, rear deck, fence back yard, two-car carriage house, off-street parking, alley access,
For More Information
Marilyn Haber
Country Mile Realtors
(937) 456-9992 or (937) 477-0698
About the Author


